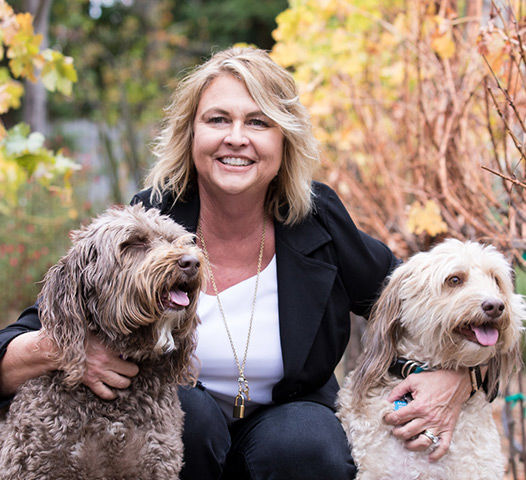
Listing Courtesy of:  bridgeMLS / Christie's Intl Real Estate Se / Susanne Higgins
bridgeMLS / Christie's Intl Real Estate Se / Susanne Higgins
 bridgeMLS / Christie's Intl Real Estate Se / Susanne Higgins
bridgeMLS / Christie's Intl Real Estate Se / Susanne Higgins 618 Cordova St Daly City, CA 94014
Sold (152 Days)
$1,200,000
MLS #:
41013533
41013533
Lot Size
3,552 SQFT
3,552 SQFT
Type
Single-Family Home
Single-Family Home
Year Built
1951
1951
Style
Mid Century Modern
Mid Century Modern
Views
Hills, San Francisco
Hills, San Francisco
County
San Mateo County
San Mateo County
Community
Southern Hills
Southern Hills
Listed By
Susie Eberle Higgins, DRE #01503491, Walnut Creek Office
Bought with
Yue Ming Wu, Remax Prestigious Properties
Yue Ming Wu, Remax Prestigious Properties
Source
bridgeMLS
Last checked Jul 11 2025 at 7:40 AM GMT+0000
bridgeMLS
Last checked Jul 11 2025 at 7:40 AM GMT+0000
Bathroom Details
- Full Bathrooms: 2
Interior Features
- Formal Dining Room
- Counter - Solid Surface
- Eat-In Kitchen
- Laundry: Dryer
- Laundry: In Garage
- Laundry: Washer
- Laundry: Cabinets
- Laundry: Sink
- Dishwasher
- Electric Range
- Disposal
- Oven
- Refrigerator
- Dryer
- Washer
- Gas Water Heater
- Windows: Window Coverings
Kitchen
- Counter - Solid Surface
- Dishwasher
- Eat In Kitchen
- Electric Range/Cooktop
- Garbage Disposal
- Oven Built-In
- Refrigerator
Subdivision
- Southern Hills
Lot Information
- Front Yard
Property Features
- Fireplace: 1
- Fireplace: Gas Starter
- Fireplace: Living Room
- Fireplace: Stone
Heating and Cooling
- Forced Air
- None
Pool Information
- None
Flooring
- Hardwood
- Linoleum
- Tile
- Carpet
Exterior Features
- Roof: Composition Shingles
Utility Information
- Utilities: All Public Utilities
- Sewer: Public Sewer
Garage
- Garage
Parking
- Attached
- Tandem
- Garage Door Opener
Living Area
- 1,541 sqft
Disclaimer: Bay East© 2025. CCAR ©2025. bridgeMLS ©2025. Information Deemed Reliable But Not Guaranteed. This information is being provided by the Bay East MLS, or CCAR MLS, or bridgeMLS. The listings presented here may or may not be listed by the Broker/Agent operating this website. This information is intended for the personal use of consumers and may not be used for any purpose other than to identify prospective properties consumers may be interested in purchasing. Data last updated at: 7/11/25 00:40


